Ranch with lighted runway for sale, Airport homes with hangars for sale, lighted turf runway, hangar homes for sale
 |
Contact |
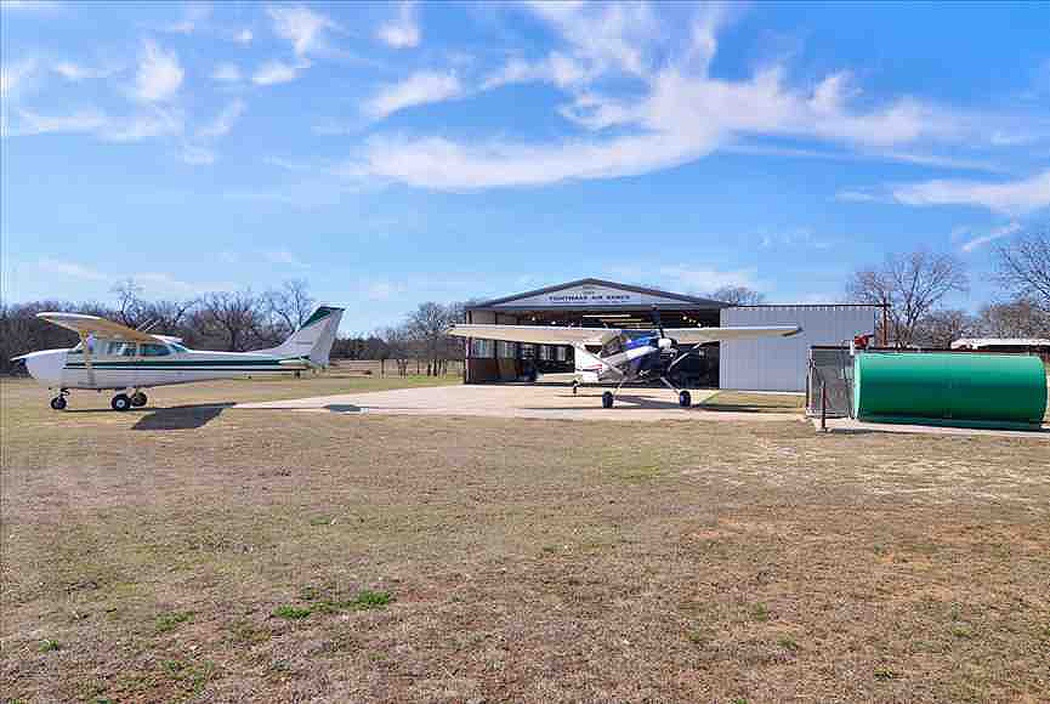 |
See more Texas Airport Properties
Contact
Ranch with lighted runway for sale, Airport homes with hangars for sale, lighted turf runway, hangar homes for sale
58+ acre ranch with runway for sale, includes two homes with hangar for sale near Gainesville, Texas (XA16). Offered at $SOLD

Division Manager
2112 E. Hwy 82
Gainesville, Texas 76240
email: jgroce@mossyoakproperties.com
940-390-0081
www.moptex.com

19013 W. FM 922 Rosston, Cooke County, TX - Exquisitely groomed, this property is located on approximately 59 acres. It has been used as an equine breeding, sales, and training facility and is currently a longhorn cattle farm and airport. The acreage is totally fenced and cross-fenced with 6 pastures. The pastures are a mix of native and coastal Bermuda grasses and all are plumbed with water. There are mature trees, including Pecan and a live creek running, both through and bordering the east portions of the property. A steel entry to the property is guarded with a solar powered electric gate. There is no production on the property, and no pipelines. The seller has no minerals to convey, but a surface waiver is in effect for the entire property.
Beautiful upstairs master suite to enjoy privacy and the view. Large sitting area, bath with heated floor and a large closet. Separate office upstairs. Mud room with a pet shower, large screened-in porch, outdoor patio with grill and stone fireplace. Covered porch overlooking a saltwater pool/spa.
 Two homes, a horse barn converted to a hangar and a 3 stall barn exist on the ranch. The main home is constructed of local rock with corrugated metal accents and cement board siding. It is 3423 square feet (per CCAD) of living space with 3 bedrooms, 3½ baths, a study and a huge living area and professionally outfitted kitchen. There are extensive covered porches, an outdoor fireplace and outdoor kitchen area and lovely pool with a spa and waterfall features. There is an attached 2 car carport with storage area and a large, raised, fenced and irrigated garden. The house is located at the back of the acreage for privacy and gorgeous views of the surrounding rolling terrain.
Two homes, a horse barn converted to a hangar and a 3 stall barn exist on the ranch. The main home is constructed of local rock with corrugated metal accents and cement board siding. It is 3423 square feet (per CCAD) of living space with 3 bedrooms, 3½ baths, a study and a huge living area and professionally outfitted kitchen. There are extensive covered porches, an outdoor fireplace and outdoor kitchen area and lovely pool with a spa and waterfall features. There is an attached 2 car carport with storage area and a large, raised, fenced and irrigated garden. The house is located at the back of the acreage for privacy and gorgeous views of the surrounding rolling terrain.
A second home, near the front of the property is currently used as the ranch managers home. It is a custom constructed modular 4 bedroom, 2 baths with a study or 5 bedrooms, and laundry room, 2 living areas, wood burning fire place, dining room and family kitchen. The home is surrounded by approximately 1000 square feet of treated wood decks under mature trees. There is an unattached, oversized 2 car insulated garage and an underground storm shelter.
General Description - Main House
· 3 Bedroom, 3½ Bath, Study, 2 Car Carport with Storage, Extensive Covered porches and a screened porch. Patio with outdoor fireplace and gas grill, pool and fenced garden.
· Built in 2004.
· 3,300 Square Feet per building plans (available upon request)
· 5, 598 under roof, including porches and carport.
· Stained concrete floors
· Exterior is local rock, corrugated metal accents and concrete board siding for easy maintenance.
· Fans in all Bedrooms and Living Areas.
· Private well is 400 feet deep.
· Well house contains complete water filtration and conditioning system.
· 9 ceilings throughout the house.
· 2 solar powered attic fans.
Entry
 · 10 Double Doors are Courtyard gates from Santa Fe. Original Iron inserts are now the gates to the garden
· 10 Double Doors are Courtyard gates from Santa Fe. Original Iron inserts are now the gates to the garden
· Ventilated Safe Room made of 1/4 steel plate, concealed behind closet doors. Measures 5 x 7 with additional floor space for large 2 x 3 standing gun and personal items safe
· Extensive cabinet storage and lovely granite topped lighted display area
· Coat closet has 3 rods for coat storage and shelving
· Stairs to second floor are built from wood harvested on the property
Great Room Kitchen, Dining Room and Living Area
Dolby THX Surround Sound Home Theatre System
· Built in speakers in Living Area, Master Bedroom, Patio, Screened and pool porches
· Closet for electronics
· 42 HD Flat Screen
Gas thermostat controlled fireplace
Range Hood and fireplace faced with wood harvested on the property
Dining area has large display shelf above the windows and access to screened porch
Kitchen
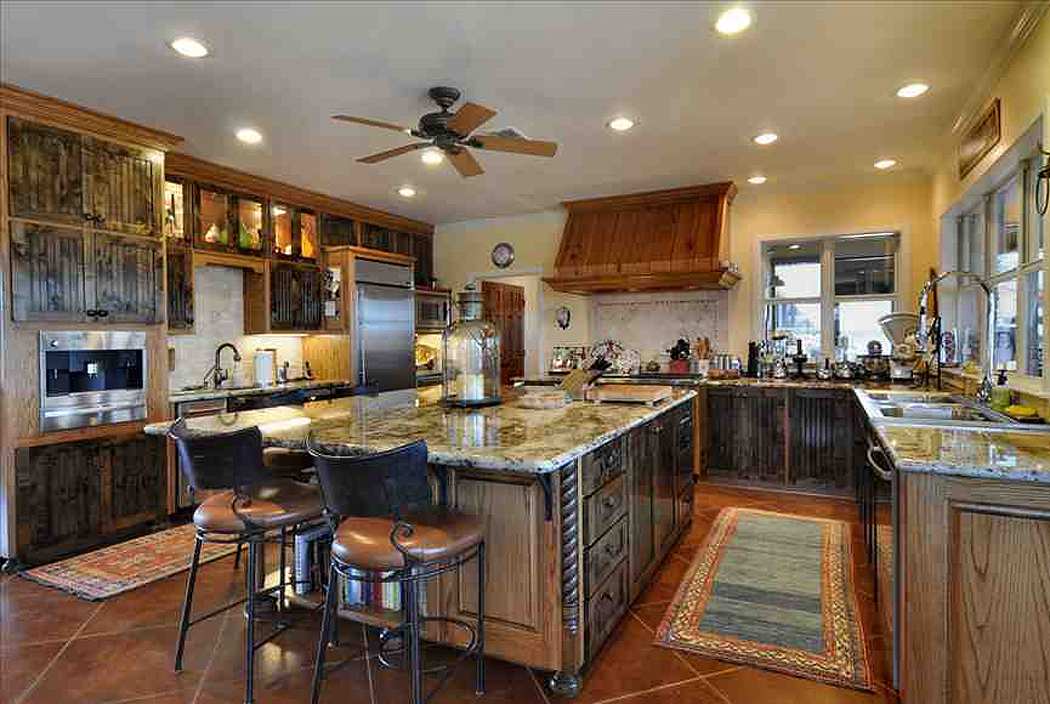 Wet Bar area with lighted countertops:
Wet Bar area with lighted countertops:
· Miele in-wall coffee system and warming drawer for coffee cups
· GE Monogram Ice Maker
· GE Monogram lighted Wine Cooler
· Copper Sink and fixtures
· Reverse Osmosis Water Dispenser
GE Monogram 36 Refrigerator
Subzero Freezer Drawers
GE Microwave
Wolf 48 dual fuel range
· Six-burner with griddle
· 2 convection ovens
3 Bowl, 5 professional sink and faucet
Full 3 deep lower cabinets made from Knotty Alder, with full extension ball bearing drawer glides.
Filtered instant hot water dispenser
Bosch dishwasher, ultra quiet
Granite countertops
7x8 Granite topped Island
· Multiple electrical outlets
· Pull out drawers in cabinets
· 3 spice drawers
· Pull out oil and vinegar cabinet
· Fireplace Mantle, Stairs, and Vent-A-Hood all constructed of native oak cut from the ranch.
· Cookbook library shelves
· 3 deep counter with space for small appliance storage, extensive electrical outlets and 3 deep drawers and cabinets.
Pantry
2 pantry closets and butlers pantry
Upright Freezer space
Access to screen porch
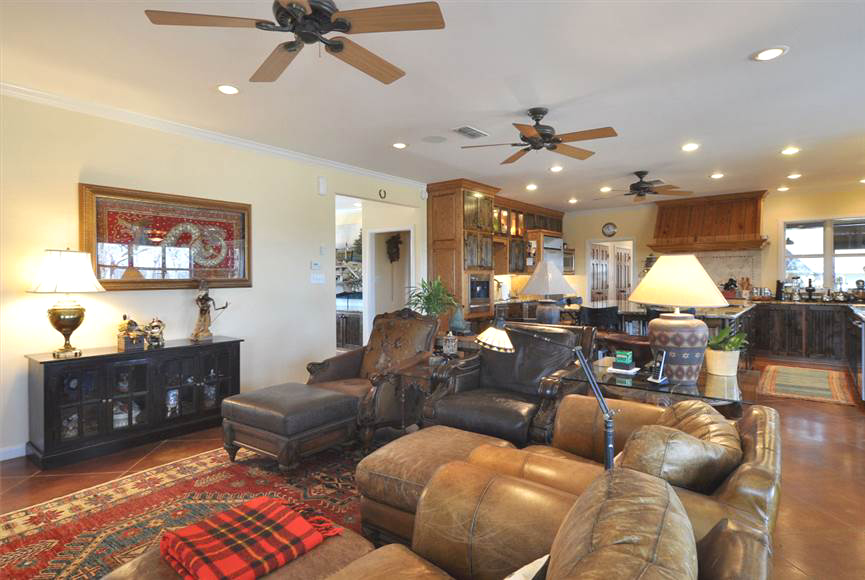

Mud Room
Coat hooks, boot storage
In-Floor sink for muddy boots and dog washes
½ Bath with stainless steel sink and counter
Guests Rooms
2 Guest Rooms downstairs with en suite bathrooms.
One guest room with private entrance.
One guest room with lighted built in desk area
Lighted Closets
Second Floor
Extensive Solar Tube natural lighting brightens interior spaces
Master Bedroom
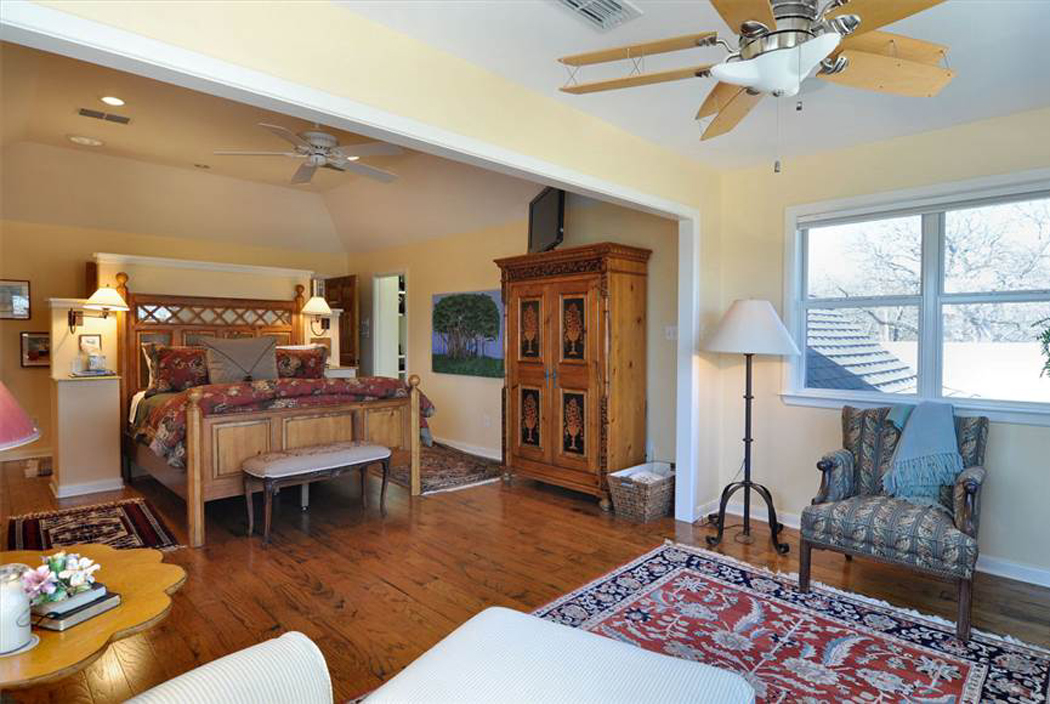 Hand Painted double doors lead to a private, tree-house-feel and spacious master suite and sitting area
Hand Painted double doors lead to a private, tree-house-feel and spacious master suite and sitting area
Remote controlled window shades
Switch controlled Solar Tubes can be opened or closed to manage natural light
Master Closet room
12 x 14 with a 3½ x 6½ packing table in the center.
Walk-in Access to an adjacent 12 x 5 cedar closet
Extensive built-ins for well-organized closet
Brightly lit with Solar Tube and fluorescent lighting
Master Bath
Marble countertops for his and her sink and vanity areas
Fog Free Mirrors
Heated floors
Cultured marble Shower measures 5 x 8 with rain head and handheld showerheads
Garden tub with English bath faucet
Separate toilet room
· Bidet
· 8 of built in drawers and library
· Low flush toilets
· Walk-in access to finished attic space
· Instant Hot Water heater
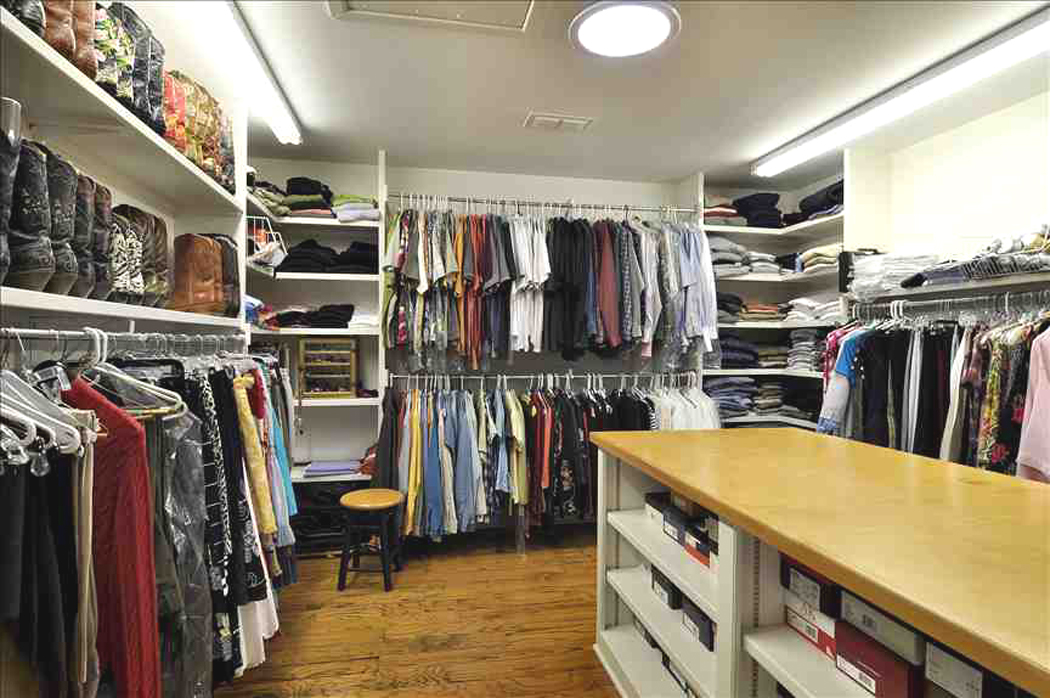
Laundry
Built in Ironing Board
Lots of closet, cabinet and shelf storage
Walk-in access to finished attic storage
Office
8 Built in file drawers
Large built-in armoire for office supplies
3 desk spaces
Extensive built in shelving, some custom made for pilot 3-Ring binder style manuals
Exterior
Wired for exterior Christmas lights with built-in timer
Pool is 18 x 36 with spa and water feature.
Outdoor patio with sink, 36 gas grill and fireplace.
Screened porch with fans.
Exterior porches with fans.
Fenced and irrigated raised garden with established herbs
Surrounding yard and landscaping is irrigated by timer controlled system


Airport
FAA Registered: XA16
Lighted, irrigated grass 200 x 2800 runway. Ultra smooth. Excellent drainage.
Runway lights are remote controlled and with switch in home living area
2 windsocks, one by the hangar, the other by the main house
Runway ramp to Hangar is irrigated
Hangar apron measures 40 x 65
Fuel Farm: 2 500 gal. fuel tanks for auto gas and diesel, 1000 gal. Aviation fuel tank
Barn
The barn has been used as a foaling barn in the past, with 3 stalls, 2 with access to individual paddocks, both with plumbed water. The barn is steel with dirt floors. One pen has a chute for easy loading and handling of cattle.
Hangar
The hangar is 40 x 120. It is currently home to 3 airplanes and an antique car project. It features a 40 x 65 concrete ramp, 15 x 75 drive thru portico or outdoor storage for ranch equipment with 110 and 220 outlets. A covered 25 x 45 extension to the hangar roof designed to park truck and trailer combinations for storage and/or loading during inclement weather. The hangar is completely insulated and plumbed with hot and cold running water, telephone lines, and compressed air. There are 3 well-lit workbenches. A convenient 3 tank fuel farm has two 500 gallon tanks for diesel and auto gas and a 1000 gallon tank for aviation fuel.
There is a 14 x 28 air conditioned and heated office with ½ bath, wet bar, workshop and workout area. The office has lighted trophy cases, photo display shelves, a satellite and dedicated communications lines.
The hangar also has a large 12 x 14 storage room and a separate wash stall. There is an 11 x 13 clean room designed to hold a 6 commercial 3-door freezer. The room is wired for 110 and 220 power. It has heat and air conditioning and 11 of stainless steel countertop with a sink.
The hangar was originally a ten stall luxury horse show barn that had 16 alleyways. Each stall had water and electricity with individual flood lighting and individual floor drains. It can easily be reconverted back to a horse barn.
Approximately 18 miles west of Valley View on FM 922 in southwestern Cooke County.
Driving time to Dallas/Fort Worth Metroplex varies depending on the time of day, but the averages are: 90 minutes to Dallas, 75 minutes to DFW and one hour to Fort Worth. Flying time to Dallas Love Field is 20 minutes and 30 minutes to Meacham Field in Fort Worth. Nearby shopping is available in Gainesville, Denton, or Decatur with many services and most items in Muenster, 15 minutes driving time. Muenster is well known as a predominately German community with acclaimed meat markets, bakeries, private schools and a community hospital. See location map for a generalized view of the area.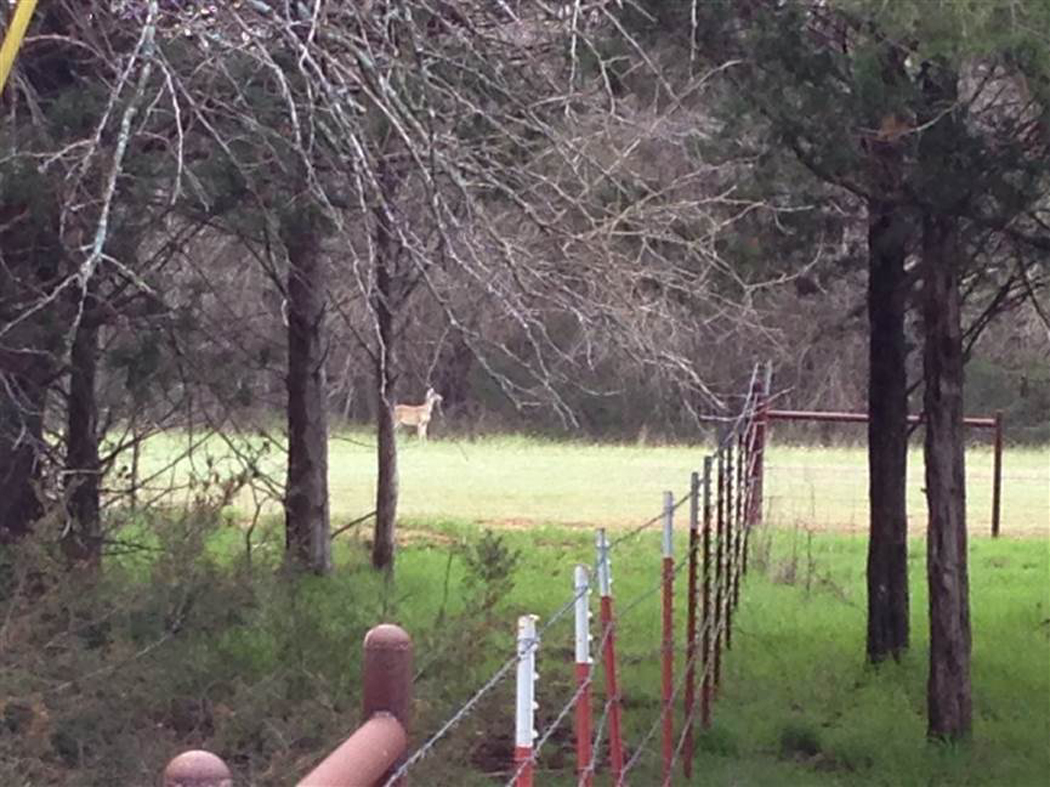 The surrounding geography is unique to North Texas. In comparison to the nearby prairie land with black gumbo soil, there is a limited area that is centered in Rosston that is comprised of hilly terrain, dense wooded areas, conservation lakes and sandy loam soil. It is widely held that the premier equine acreage in North Texas is limited to Rosston/Forestburg or Aubrey/Pilot Point/Argyle areas due to the make-up of the sandy loam. See soil map for details of soil composition.
The surrounding geography is unique to North Texas. In comparison to the nearby prairie land with black gumbo soil, there is a limited area that is centered in Rosston that is comprised of hilly terrain, dense wooded areas, conservation lakes and sandy loam soil. It is widely held that the premier equine acreage in North Texas is limited to Rosston/Forestburg or Aubrey/Pilot Point/Argyle areas due to the make-up of the sandy loam. See soil map for details of soil composition.
The grasses of Tightwad Air Ranch are generally native and improved varieties of Bermuda grass with some Big and Little Blue Stem, Yellow Indian Grass, Switch Grass with some yucci arrowleaf clover intermixed.
Tree life on the ranch is predominantly post oaks, cedars, and native pecans. Other trees include Boise darc, hackberry, mulberry, elm, ash, walnut, and hickory. The ranch is approximately 25% wooded and 75% open.Surface water is found in one pond that is centrally located on the property. The creek will have water in it seasonally. Subsurface water is obtained from two deep water wells with one well serving the main house and grounds, and another well serving the pastures, barns, managers house, and hangar. The well serving the main house is equipped with a complete water filtration system that includes a water softener, sediment filtration, and chlorination system.
Electrical service is provided by Cooke County Electric Co-op, and is serviced by three different meters. Telephone service is provided by Nortex Communications with landlines installed in both houses as well as the hangar. Sewage is cared for by two different standard septic systems. High speed internet is also on the property.
DIRECTIONS: NORTH ON I-35 THROUGH DENTON AND SANGER TO VALLEY VIEW. WEST (L) ON FM 922 THROUGH ROSSTON FOR ABOUT TWO MILES - PROPERTY ON THE RIGHT - TIGHTWAAD AIR RANCH.
Note: Texas law requires all real estate licensees to provide the following information about brokerage services:
Information About Brokerage Services