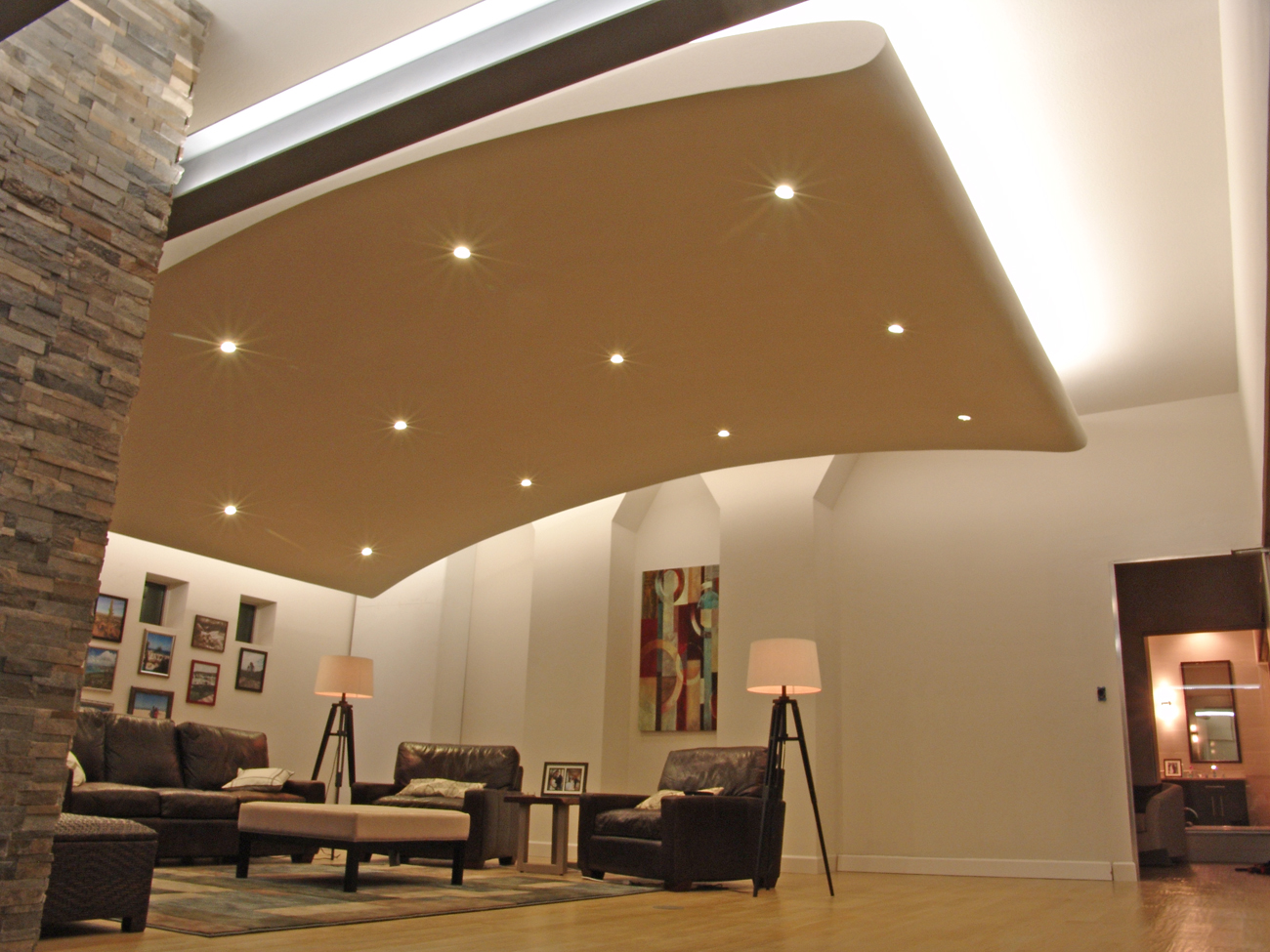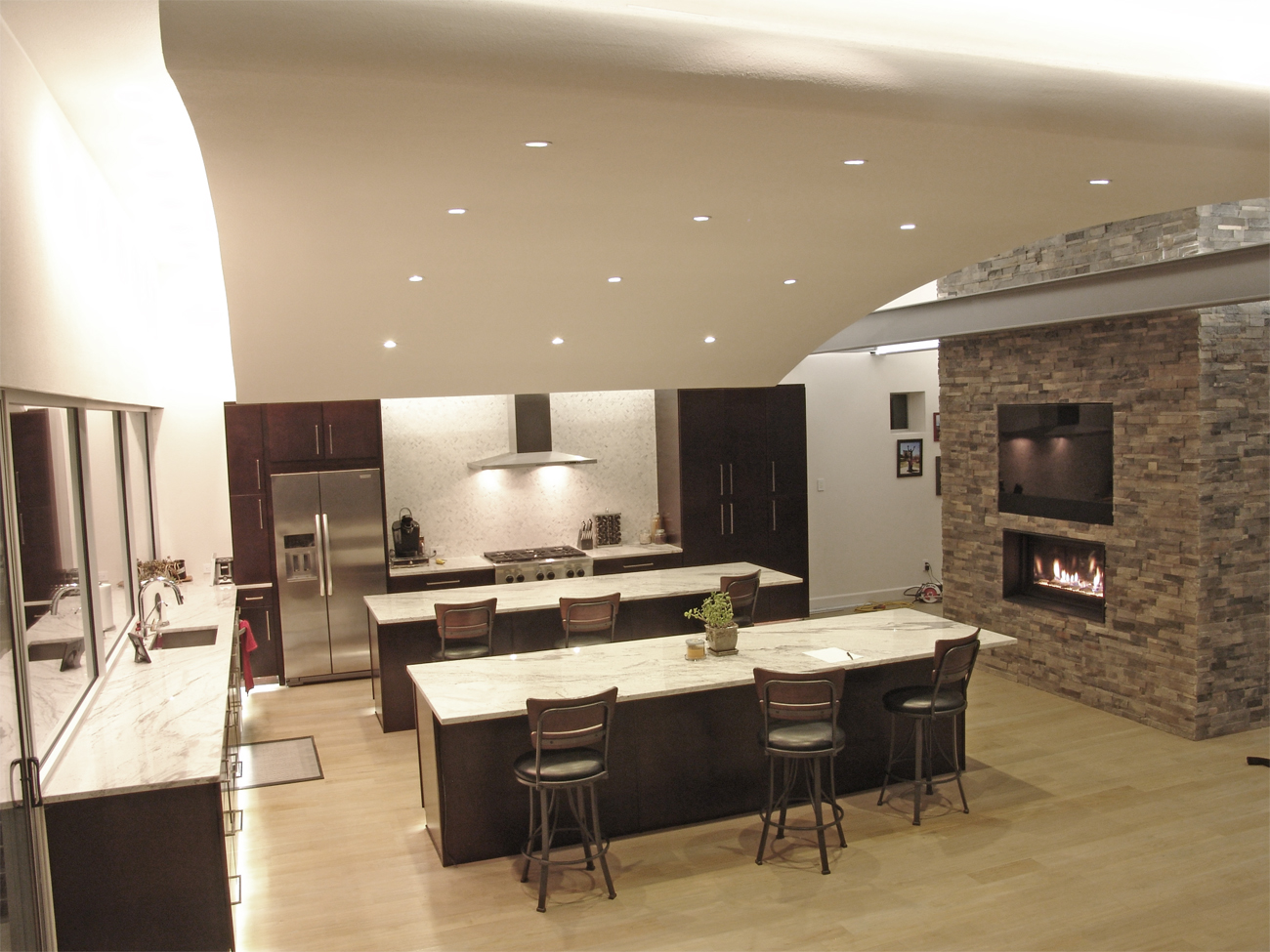 |
|
 |
www.AirportsofTexas.com - See More Texas Airport Properties
Airport hangars, Airport Office, paved runway, hangar homes, Hangar with apartment, property for sale
 |
|
 |
718 Aviator Dr. - Hangar Home for sale Hicks Field, Ft. Worth, Texas (T67) - Offered at: SOLD
Built in 2014, but only recently occupied by the owner, this elegant Hicks Airfield Hangar Home was meticulously finished with the minutest detail not overlooked. It is a fully insulated contemporary hangar home, constructed for one who loves both quality surroundings and the aviation lifestyle.

The main living area is accessed by both stairs and a custom finished elevator. It features 5 white-oak plank flooring throughout, 10-12 ceilings, see through fireplace between kitchen and main living area. There is also study with full bath, which can double as a third bedroom; the study opens to an exterior balcony with a view.
The large, double island kitchen will do you Texas proud, with 6 burner gas cook-top, custom cabinetry, soft close drawers, stainless steel appliances, custom lighting, and wall of windows opening to an exterior, open air balcony.
The master suite features fireplace, seating area, recessed tub, Elf shelving in the walk-n closet, and separate utility room with full size W/D hook-ups.
On the ground level there is a generous apartment with private entrance, kitchenette, full bath and walk-in closet. There is also a 2,400SF shop with 14 ceilings; is air-conditioned, and its 40 x 14 according doors can be used to seal it off from the main hangar. The main hangar door is 59 x 189 clear, but there is also a 10 x 8 rear wall overhead door, and 20 x 10 tall side garage door. See below for more details. And photos.
|
Hangar Home Exterior: |
Hangar Home interior (general): |
|
Shop/Hangar Space:
First level Interior: |
Upstairs: |
|
Hicks Airfield is privately owned by the association made up of all property owners. You have a vote on what happens. The association maintains the runway, taxiways, septic fields, VASI system, security, landscaping and much more. The airport is located close to everything. 11 miles from down town Fort Worth and less than 5 miles from EVERYTHING else (shops, grocer, hospital, mall, food, etc.) The gated community is open to the public for any activity and use of the restaurant. Gates at N and S close at night and are remote controlled for residents. If not THE BEST, Hicks Airfield is one of the greatest living community airports in Texas. Eveything you need is right here! |
Hicks Airfield Information: |